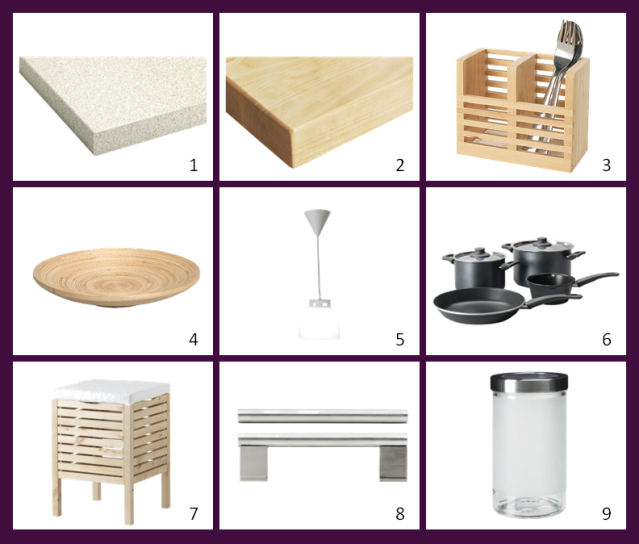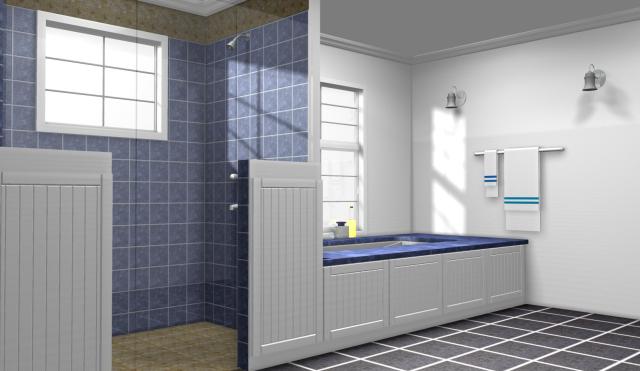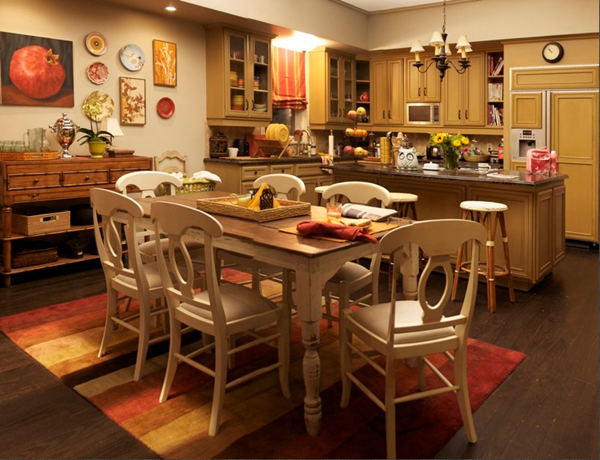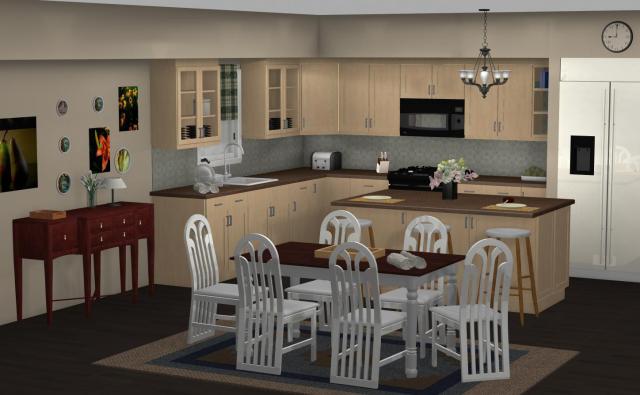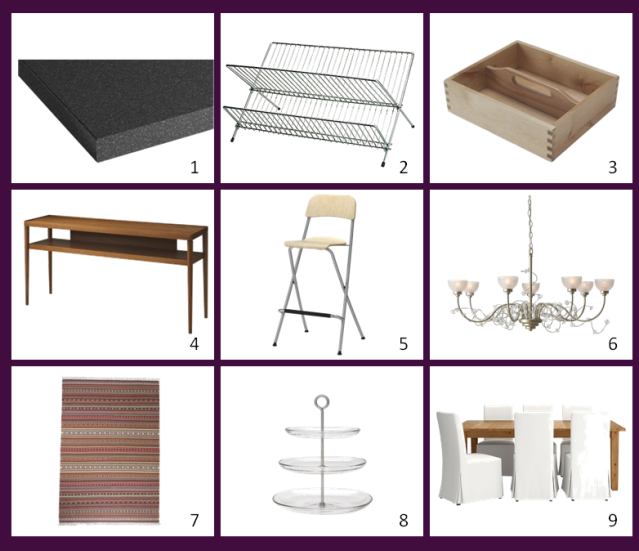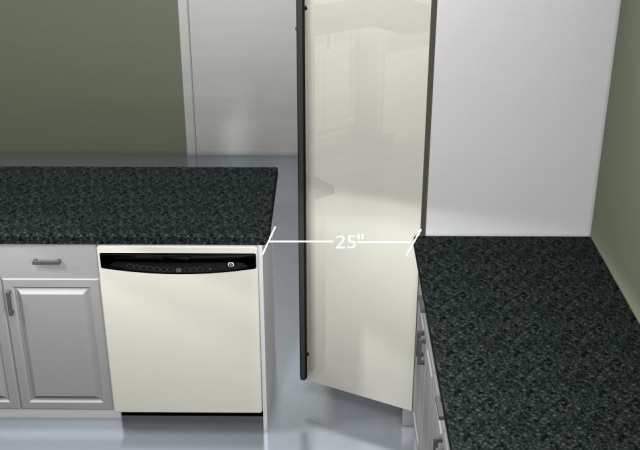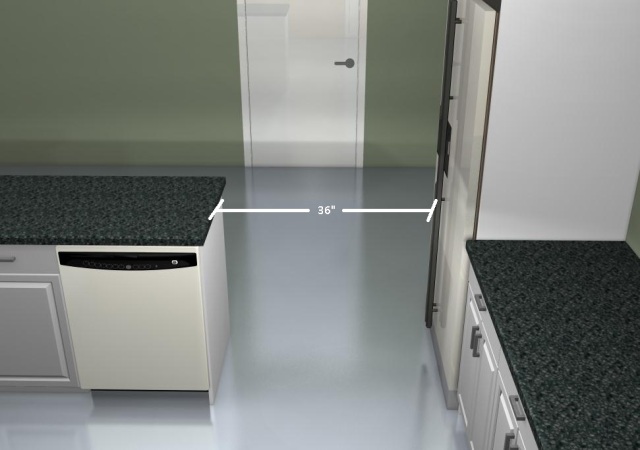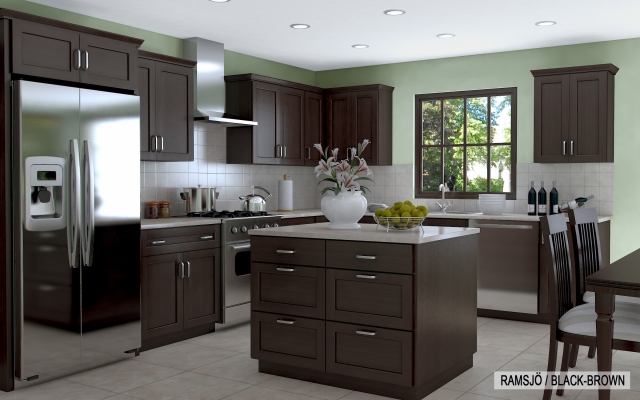
If you’ve ever had a chance to flip through a European Ikea Kitchen catalog, you might have noticed at least one difference: the name. The Akurum cabinets are the standard for the US, Canada and Dominican Republic; Faktum is used for the rest of the world.
The difference in name implies significant differences.
- Unit of Measurement: Akurum cabinets are measured in the Imperial system, while Faktum cabinets use the metric system.
2. Cabinet Standard Sizes:
- Faktum wall cabinets are about 4cms (roughly 1.5″) deeper with a greater range of cabinet widths (30 cms to 120 cms / 11.8″ to 47.24″) versus Akurum cabinets ( 12″ to 36″ / 30.48 cms to 91.44 cms).
- The maximum wall cabinet height of Faktum is 92 cm (36.22″), while Akurum cabinets offer 39″ 1/8 (99.37 cms)
- The height of a regular base cabinet is 70cms (roughly 27″ 1/2) in Faktum, while Akurum cabinets are 30″ 3/8 (77 cms). This doesn’t mean that kitchens in Europe are lower; the plinth (or toe kick) is 16 cms (around 6″ 1/4) for Faktum cabinets and 4″ 1/4 (10.80 cms). The total difference is only 1.8 cms (0.71″).
- The main difference is the tall cabinets. Not only do Faktum cabinets have a wider variety of combinations available, they also have 141 cms (55.5″) towers, which is an unusual height for an American style kitchen.
3. Cabinet Variety: Faktum cabinets offer 5 drawer base cabinets, sliding door wall cabinets, and a wider variety of cabinets for cooktops that aren’t available for the US market.




